Flat Pack Container House
The Flat pack container house is introduced
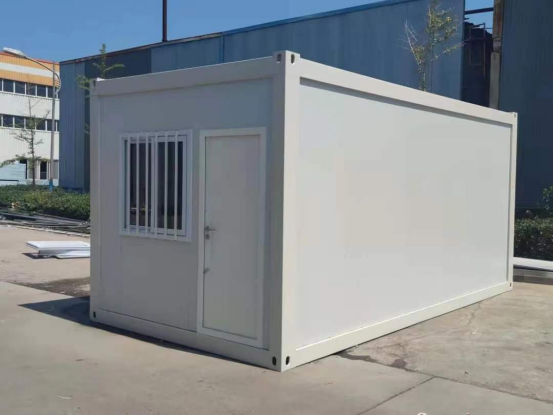
Technical Specification for Flat-packed Module House with Pre-painted Steel Skinned Sandwich Wall Panels General
The following description refers to the specification of Flat-packed Module House with Pre-painted Steel Skinned Sandwich Wall Panels.
The Flat-packed Modular House matches ISO dimensions and have the advantages of international transport. The construction is based on a stable frame and interchangeable wall panels. The individual modular houses can be stood side-by-side in longitudinal and transverse direction without limits. It also can be stacked to 3 stories height on top of each other. Individual sizes of space can be achieved by removing outer wall panels and fitting partitions.
The flat-packed modular houses can be delivered assembled or individually — in packages 647mm high.
Standard measurements and weights of flat-packed Modular House:
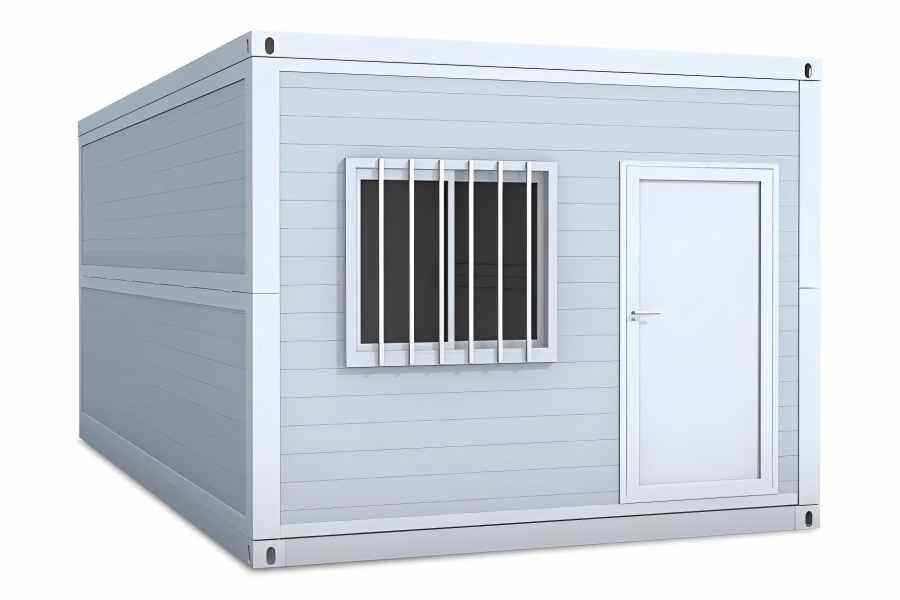
External dimensions (mm) Internal dimensions (mm) Weights (kg) Length Width Height Length Width Height
6058 2438 2800 5856 2236 2505 1970
Flat-packed Modular House can also be delivered in dimensions which are exactly adapted to the individual use or to the available space.
SPECIFICATION DETAILS:
BASE
Frame construction: 4mm cold rolled steel profiles, 3mm cold formed cross members welded together into a rigid ladder frame with forklift grooves and bottom corner fittings
welded bottom corner fittings with dimensions according to ISO standard 1161, Specification of Corner Fittings (1984 Edition).
Forklift grooves: two 88x355mm forklift grooves spaced 1250mm o.c. in the base frame-construction.
Floor: 18 mm high density fiber cement board, and 1.6 mm vinyl floor finishing with burning behaviour class B andwelded seams, bonded together by environment friendly water-based adhesive.
In wet area, such as sanitary, the vinyl floor finishing is laid to floor and approx. 50 mm up each wall,all seams being welded.
Insulation: 100mm rock wool slabs with density 50kg/m³ and burning behaviour class A1
Sub-floor: 0.5 mm galvanised steel sheet.
Load bearing capacity: 2.00 kN/m² living load.
1 Floor frame – bottom side rail
7 Floor screw 6x35 mm
galvanised steel sheet 8 1.6 mm vinyl floor finishing 0.5mm
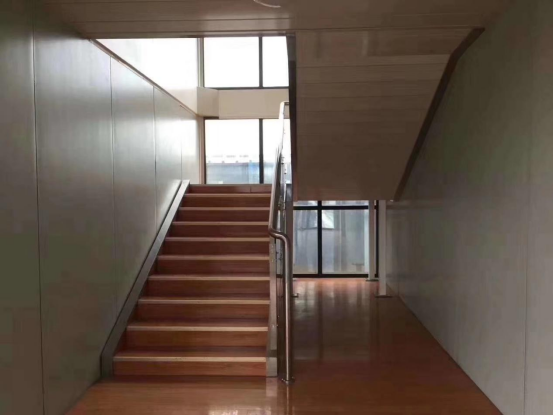
3 ø4.8X12 Rivet for fixing sub floor 9 slide-rail profile, punched ø4.8X12
4 Insulation – 100 mm rock wool 10 Baseboard
6 18mm fiber cement board 18mm 2) ROOF
Frame construction: 4mm/3mm cold rolled steel profile welded with top container fittings as roof frame.
Top corner fittings: 4 welded top corner fittings with dimensions according to ISO standard 1161, Specification of Corner Fittings (1984 Edition).
Connection for external power supply: Sunken in the front of roof frame
Roof covering: 1.5 mm SPA-H panel welded with roof rail
Ceiling covering: Pre-painted steel skinned sandwich panel with 50mm rock wool core
Insulation: 60mm rock wool slabs with density 50kg/m³ .
The roof frame is also insulated with glass wool slabs (density 16 - 24 kg/m³)
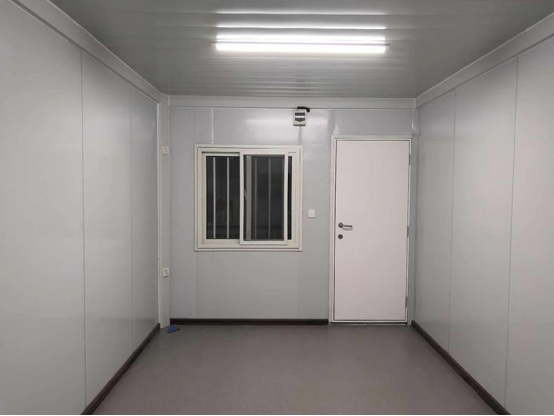
Load bearing capacity: 2.00 kN/m² living load.
Roof frame-top side rail
Rail insulation
Exterior panel-container roof
Insulation-rock wool 60 mm
Pre-painted steel skinned Sandwich Panel with 50mm rock wool core
3) CORNER POSTS:
Profile: 4.0 mm Cold rolled steel profile, dimension 152/210 mm.
Fitting: The four corner posts are connected with the base frame and the roof frame with bolts. In this manner, Flat-packed Modular Houses are collapsible and can be transported in packages.
Drainage: Rainwater will be drained through four seamless PVC-downpipes which are fitted into the corner posts, Æ50 mm.
Insulation: The corner posts are insulated with glass-wool slabs (density 16 - 24 kg/m³)
1 Corner post – Steel profile
6 Insulation – glass wool
2 Insulation – glass wool 7 Æ50mm PVC downpipe
3 3x20 mm cellular rubber sealing 8 PVC Edge capping 3x20 mm EPDM 4 M6x25 self-drilling screw 9 Wall panel M6x25
5 Check block
WALL PANELS
2Exterior cladding: 0.5 mm galvanised and pre-painted steel profile,
3)Interior cladding: 0.5 mm galvanised and pre-painted steel sheet,
4)Insulation: 70mm rock wool with density 110kg/m³.
5)Permitted loading: 0.50 kN/m²
6) Panel number
7)they are fully interchangeable Effective panel width
8) 1138mmPanel thickness
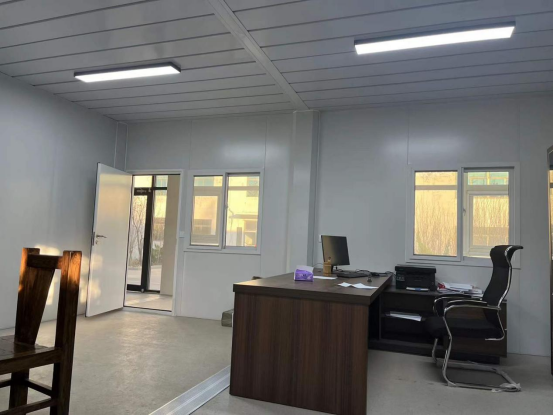
1 0.5 mm galvanised and pre-painted steel profile 3 70mm rock wool core 0.5mm
2 0.5 mm galvanised and pre-painted steel sheet 4 EPS block 0.5mm
White PVC window frame 875 x 1335 mm, glazed with double hollow glass (4+9+4mm), with single handed tilt and swing mechanism, supplied with white external aluminium rolled shutter in guide. EXTERIOR DOORS/ONE SET
Aluminium door frame 830x2035mm, and door leaf consisted of double pre-painted metal skinned sandwich panel with 40mm polystyrene foam core, furnished with a cylinder lock with 3 keys. Net opening dimension 755x1985.5mm
SURFACE PRESERVATION
All steel parts will be electrogalvanized coated in the thickness of 10µm
Primer : Zinc phosphate Epoxy 30µm Top coating : Acrylic top coating 40µm Total dry film thickness : 70µm 11) ELECTRICAL INSTALLATION : Electric cabling is concealed. All parts fulfil VDE 100 regulation or other European norms.
VDE100 Technical data Voltage : 220/380 V, 50 Hz Exterior: CEE Connection supplying sunken in the roof frame, 3 pole/32A or 5 pole/32A socket and plug : Interior: Wall-sockets, light switch, and double fluorescent lamps 2x36 W : Distribution enclosure with : Residual current circuit breaker 40/4E-0,03 A 1x10 A circuit breaker (light ) 1x16 A circuit breaker (electric heater ) 1x16 A circuit breaker (air-condition ) 1x16 A circuit breaker (wall-sockets ) Earthing : 1 stainless steel bolt M8x20 welded on the base frame M8x20 It is the responsibility of thebuyer/lessee to arrange for the earthing installation on site.
Remark : Number and arrangement of electrical accessories will be according to the attached drawing of standard modular house type.
SITING AND ERECTION
Any individual modular house should always be mounted on either wooden or concrete foundation bearers (6 bearers). The same applies to the combining of several Flat-packed Standard Modular Houses in a cluster where units must be positioned over concrete bearers or concrete slabs. Foundation parameters and frost depths would be subject to local demands and soil conditions. Level foundations are necessary for problem-free positioning and friction-free erection of any combination. For assembling please read the appropriate mounting instructions.
HANDLING
With overhead rope, 60 ° (4 corners), forklift and container-lifter.
WARRANTY
Steel Frame, envelope, paint, equipment and installations have one year warranty







